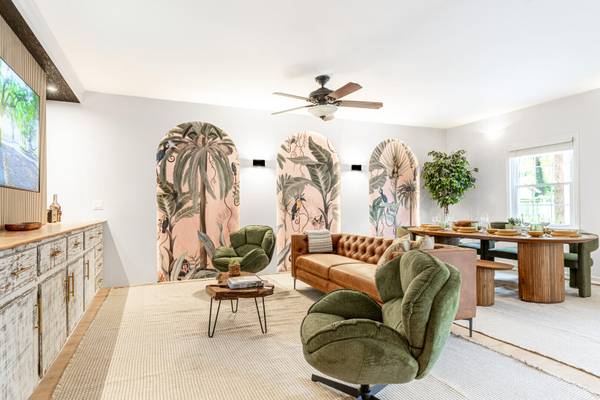
Coastal Carolina Group
Innovate Real Estate-Coastal Carolina Group
sellingcoastalcarolinas@gmail.com4640 Glenn St North Charleston, SC 29405
4 Beds
2 Baths
1,862 SqFt
UPDATED:
Key Details
Property Type Single Family Home
Listing Status Active
Purchase Type For Rent
Square Footage 1,862 sqft
Subdivision Wando Gardens
MLS Listing ID 25030041
Bedrooms 4
Full Baths 2
HOA Y/N No
Year Built 1966
Property Description
Gourmet Kitchen: The completely renovated chef's kitchen exceeds luxury hotel standards with custom white cabinetry, granite countertops, and premium stainless steel appliances. The mosaic tile backsplash and professional-grade lighting create an inspiring culinary environment. Extensive storage, premium cookware, and ample counter space accommodate everything from quick meals to entertaining colleagues or family.
Accommodation Details: Four professionally designed bedrooms offer flexible arrangements for various professional needs. The master suite provides executive-level privacy and comfort. Each bedroom features quality furnishings, premium linens, and dedicated workspace areas. Two completely renovated bathrooms showcase modern double vessel sinks, floating vanities, LED-illuminated mirrors, and high-end fixtures that rival luxury hotels.
Outdoor Entertainment Spaces: The covered pergola with string lighting provides an elegant outdoor dining and relaxation area with weather protection. The separate fire pit area features premium Adirondack seating arranged around a custom fire feature, perfect for evening unwinding or informal meetings. Professional landscaping and lawn maintenance ensure the outdoor spaces remain pristine throughout your stay.
Location Advantages: Strategically positioned for easy access to Charleston's major employment hubs, medical complexes, and Charleston International Airport (convenient but away from flight paths). The mature Wando Woods neighborhood provides a quiet residential environment while maintaining excellent connectivity to business districts.
Nearby Amenities: The location offers convenient access to Tanger Outlets for shopping, numerous acclaimed restaurants including local Charleston favorites within 10-15 minutes, Northwoods Mall, and grocery stores. Downtown Charleston's historic district, waterfront parks, and cultural attractions are easily accessible. The area provides excellent dining options from casual to fine dining, reflecting Charleston's renowned culinary scene. Recreational opportunities include nearby golf courses, Ashley River access, and proximity to Charleston's beautiful beaches and state parks.
Location
State SC
County Charleston
Area 32 - N.Charleston, Summerville, Ladson, Outside I-526
Rooms
Primary Bedroom Level Lower
Master Bedroom Lower Ceiling Fan(s)
Interior
Interior Features Ceiling Fan(s), Eat-in Kitchen, Family
Heating Central
Cooling Central Air
Flooring Luxury Vinyl
Exterior
Parking Features Off Street
Porch Patio
Building
Story 1
Sewer Public Sewer
Water Public
Architectural Style Ranch
Level or Stories One
New Construction No
Schools
Elementary Schools Meeting Street Elementary At Brentwood
Middle Schools Brentwood
High Schools North Charleston

Coastal Carolina Group
Client Care Specialist






