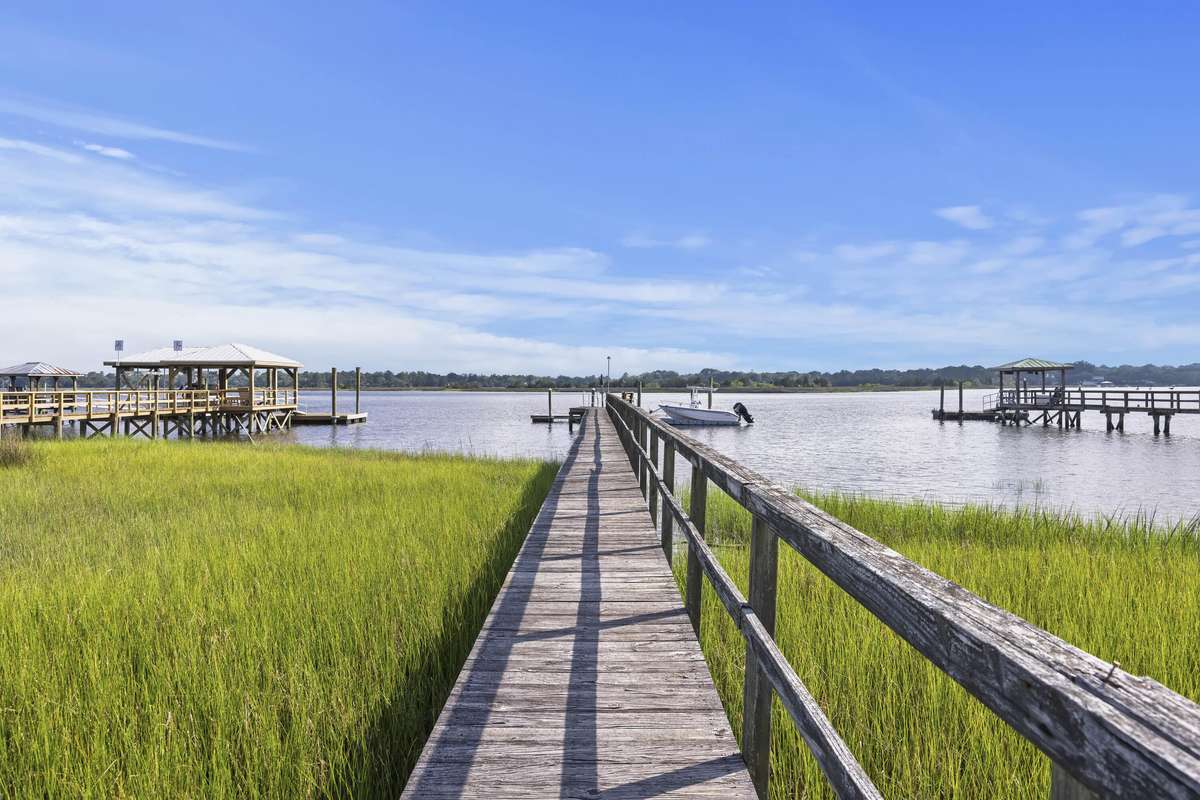
Coastal Carolina Group
Innovate Real Estate-Coastal Carolina Group
sellingcoastalcarolinas@gmail.com4601 Apple St North Charleston, SC 29405
3 Beds
2.5 Baths
1,904 SqFt
UPDATED:
Key Details
Property Type Single Family Home
Sub Type Single Family Detached
Listing Status Active Under Contract
Purchase Type For Sale
Square Footage 1,904 sqft
Price per Sqft $522
Subdivision Wando Woods
MLS Listing ID 25016241
Bedrooms 3
Full Baths 2
Half Baths 1
HOA Y/N No
Year Built 2001
Lot Size 1.770 Acres
Acres 1.77
Property Sub-Type Single Family Detached
Property Description
Location
State SC
County Charleston
Area 32 - N.Charleston, Summerville, Ladson, Outside I-526
Rooms
Primary Bedroom Level Upper
Master Bedroom Upper Ceiling Fan(s), Garden Tub/Shower, Walk-In Closet(s)
Interior
Interior Features Garden Tub/Shower, Walk-In Closet(s), Bonus, Game, Living/Dining Combo, Pantry, Separate Dining, Utility
Heating Forced Air
Cooling Central Air
Flooring Ceramic Tile, Laminate, Luxury Vinyl, Wood
Window Features Window Treatments
Laundry Laundry Room
Exterior
Exterior Feature Dock - Existing
Parking Features Attached, Converted Garage
Utilities Available Charleston Water Service, Dominion Energy
Waterfront Description River Access,River Front,Waterfront - Deep
Roof Type Asphalt
Porch Deck, Patio
Building
Lot Description 1 - 2 Acres, Level, Wooded
Story 2
Foundation Other, Slab
Sewer Public Sewer
Water Public
Architectural Style Charleston Single, Colonial
Level or Stories Two
Structure Type Vinyl Siding
New Construction No
Schools
Elementary Schools Meeting Street Elementary At Brentwood
Middle Schools Brentwood
High Schools North Charleston
Others
Acceptable Financing Any
Listing Terms Any
Financing Any
Virtual Tour https://my.matterport.com/show/?m=aa9pP5f4VAB&mls=1

Coastal Carolina Group
Client Care Specialist






