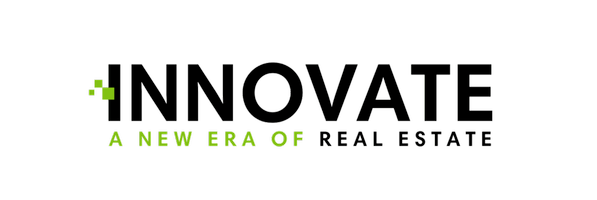Aiva- Coastal Carolina Group
Innovate Real Estate
sellingcoastalcarolinas@gmail.com +1(843) 242-75871780 Sapphire Dr. Longs, SC 29568
3 Beds
2 Baths
2,211 SqFt
UPDATED:
01/16/2025 01:07 PM
Key Details
Property Type Single Family Home
Sub Type Detached
Listing Status Active
Purchase Type For Sale
Square Footage 2,211 sqft
Price per Sqft $171
Subdivision Lakes At Plantation Pines
MLS Listing ID 2501196
Style Ranch
Bedrooms 3
Full Baths 2
Construction Status Resale
HOA Fees $108/mo
HOA Y/N Yes
Year Built 2019
Lot Size 6,534 Sqft
Acres 0.15
Property Description
Location
State SC
County Horry
Community Lakes At Plantation Pines
Area 09A Conway To Longs Area--Between Rt. 90 & Waccamaw River
Zoning PUD
Interior
Interior Features Other, Split Bedrooms, Window Treatments, Breakfast Bar, Bedroom on Main Level, Breakfast Area, Entrance Foyer, Kitchen Island, Stainless Steel Appliances
Heating Central, Electric, Gas
Cooling Central Air
Flooring Carpet, Tile, Vinyl
Furnishings Unfurnished
Fireplace No
Appliance Dishwasher, Disposal, Microwave, Range, Refrigerator
Laundry Washer Hookup
Exterior
Exterior Feature Sprinkler/ Irrigation, Other, Porch, Patio
Parking Features Attached, Garage, Two Car Garage, Garage Door Opener
Garage Spaces 2.0
Pool Community, Outdoor Pool
Community Features Golf Carts OK, Long Term Rental Allowed, Pool
Utilities Available Cable Available, Electricity Available, Natural Gas Available, Phone Available, Sewer Available, Underground Utilities, Water Available
Amenities Available Owner Allowed Golf Cart, Pet Restrictions
Total Parking Spaces 6
Building
Lot Description City Lot, Rectangular
Entry Level One
Foundation Slab
Builder Name H&H
Water Public
Level or Stories One
Construction Status Resale
Schools
Elementary Schools Riverside Elementary
Middle Schools North Myrtle Beach Middle School
High Schools North Myrtle Beach High School
Others
HOA Fee Include Association Management,Common Areas,Cable TV,Internet,Legal/Accounting,Pool(s),Security,Trash
Tax ID 30415040021
Monthly Total Fees $108
Security Features Security System,Smoke Detector(s)
Acceptable Financing Cash, Conventional, FHA, Portfolio Loan
Disclosures Covenants/Restrictions Disclosure, Seller Disclosure
Listing Terms Cash, Conventional, FHA, Portfolio Loan
Special Listing Condition None
Pets Allowed Owner Only, Yes

Copyright 2025 Coastal Carolinas Multiple Listing Service, Inc. All rights reserved.






