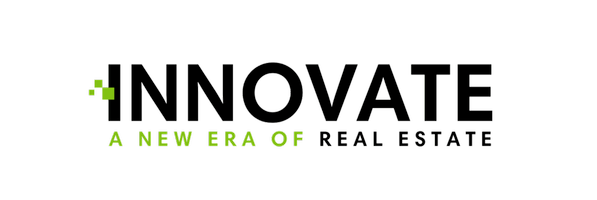Aiva- Coastal Carolina Group
Innovate Real Estate
sellingcoastalcarolinas@gmail.com +1(843) 242-7587601 Saint Johns Circle Longs, SC 29568
3 Beds
2.5 Baths
2,663 SqFt
OPEN HOUSE
Sat Jan 18, 12:00pm - 2:00pm
UPDATED:
01/16/2025 12:24 AM
Key Details
Property Type Single Family Home
Sub Type Detached
Listing Status Active
Purchase Type For Sale
Square Footage 2,663 sqft
Price per Sqft $163
Subdivision Not Within A Subdivision
MLS Listing ID 2427875
Style Ranch
Bedrooms 3
Full Baths 2
Half Baths 1
Construction Status Resale
HOA Y/N No
Year Built 1989
Lot Size 1.940 Acres
Acres 1.94
Property Description
Location
State SC
County Horry
Community Not Within A Subdivision
Area 09B Conway To Longs Area--Between Rt. 905 & Waccamaw River
Zoning MSF 20
Interior
Interior Features Fireplace, Split Bedrooms, Skylights, Window Treatments, Breakfast Bar, Bedroom on Main Level, Kitchen Island
Heating Central, Propane
Cooling Central Air
Flooring Carpet, Tile, Wood
Furnishings Unfurnished
Fireplace Yes
Appliance Dishwasher, Disposal, Range, Refrigerator, Range Hood, Dryer, Washer
Laundry Washer Hookup
Exterior
Exterior Feature Storage
Parking Features Detached, Garage, Two Car Garage, Boat, R V Access/ Parking
Garage Spaces 2.0
Community Features Golf Carts OK, Long Term Rental Allowed
Utilities Available Cable Available, Electricity Available, Phone Available, Sewer Available, Water Available
Amenities Available Owner Allowed Golf Cart, Owner Allowed Motorcycle, Pet Restrictions
Total Parking Spaces 10
Building
Lot Description 1 or More Acres, Irregular Lot, Outside City Limits
Entry Level One
Foundation Slab
Water Public
Level or Stories One
Construction Status Resale
Schools
Elementary Schools Daisy Elementary School
Middle Schools Loris Middle School
High Schools Loris High School
Others
Tax ID 26712030005
Security Features Security System
Acceptable Financing Cash, Conventional, FHA, VA Loan
Disclosures Seller Disclosure
Listing Terms Cash, Conventional, FHA, VA Loan
Special Listing Condition None
Pets Allowed Owner Only, Yes

Copyright 2025 Coastal Carolinas Multiple Listing Service, Inc. All rights reserved.






