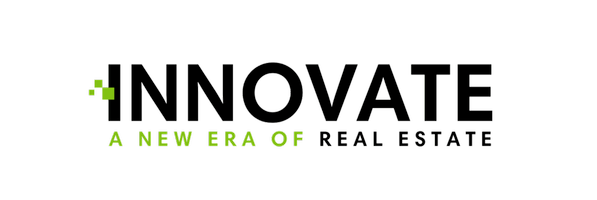Aiva- Coastal Carolina Group
Innovate Real Estate
sellingcoastalcarolinas@gmail.com +1(843) 242-75872073 Timmerman Rd. Myrtle Beach, SC 29588
4 Beds
3.5 Baths
2,854 SqFt
UPDATED:
01/12/2025 07:39 PM
Key Details
Property Type Single Family Home
Sub Type Detached
Listing Status Active
Purchase Type For Sale
Square Footage 2,854 sqft
Price per Sqft $289
Subdivision Cypress River Plantation
MLS Listing ID 2427064
Style Traditional
Bedrooms 4
Full Baths 3
Half Baths 1
Construction Status Resale
HOA Fees $183/mo
HOA Y/N Yes
Year Built 2013
Lot Size 0.350 Acres
Acres 0.35
Property Description
Location
State SC
County Horry
Community Cypress River Plantation
Area 26A Myrtle Beach Area--South Of 544 & West Of 17 Bypass M.I. Horry County
Zoning Res
Interior
Interior Features Attic, Fireplace, Permanent Attic Stairs, Split Bedrooms, Window Treatments, Breakfast Bar, Bedroom on Main Level, Breakfast Area, Stainless Steel Appliances, Solid Surface Counters
Heating Central, Electric
Cooling Central Air
Flooring Carpet, Tile, Wood
Furnishings Unfurnished
Fireplace Yes
Appliance Dishwasher, Disposal, Microwave, Range, Refrigerator, Range Hood, Dryer, Washer
Laundry Washer Hookup
Exterior
Exterior Feature Fence, Sprinkler/ Irrigation, Patio
Parking Features Attached, Two Car Garage, Garage, Garage Door Opener
Garage Spaces 2.0
Pool Community, Outdoor Pool
Community Features Boat Facilities, Clubhouse, Golf Carts OK, Gated, Recreation Area, Tennis Court(s), Long Term Rental Allowed, Pool
Utilities Available Cable Available, Electricity Available, Other, Sewer Available, Water Available
Amenities Available Boat Ramp, Clubhouse, Gated, Owner Allowed Golf Cart, Owner Allowed Motorcycle, Pet Restrictions, Security, Tennis Court(s)
Total Parking Spaces 4
Building
Lot Description Rectangular
Entry Level One and One Half
Foundation Slab
Water Public
Level or Stories One and One Half
Construction Status Resale
Schools
Elementary Schools Saint James Elementary School
Middle Schools Saint James Middle School
High Schools Saint James High School
Others
HOA Fee Include Common Areas,Legal/Accounting,Security,Trash
Tax ID 45012010010
Monthly Total Fees $183
Security Features Security System,Gated Community,Smoke Detector(s),Security Service
Acceptable Financing Cash, Conventional
Disclosures Covenants/Restrictions Disclosure, Seller Disclosure
Listing Terms Cash, Conventional
Special Listing Condition None
Pets Allowed Owner Only, Yes

Copyright 2025 Coastal Carolinas Multiple Listing Service, Inc. All rights reserved.






