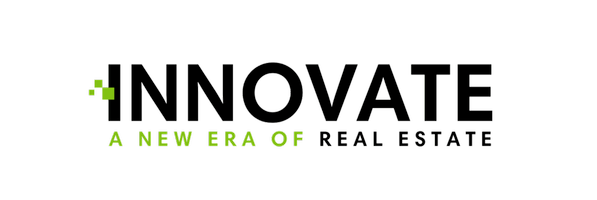
Aiva- Coastal Carolina Group
Innovate Real Estate
sellingcoastalcarolinas@gmail.com +1(843) 242-75872299 Vaught Rd. Galivants Ferry, SC 29544
4 Beds
3 Baths
1,875 SqFt
UPDATED:
11/14/2024 04:57 PM
Key Details
Property Type Single Family Home
Sub Type Detached
Listing Status Active Under Contract
Purchase Type For Sale
Square Footage 1,875 sqft
Price per Sqft $199
Subdivision Not Within A Subdivision
MLS Listing ID 2425548
Style Traditional
Bedrooms 4
Full Baths 3
Construction Status Resale
HOA Y/N No
Year Built 2023
Lot Size 0.530 Acres
Acres 0.53
Property Description
Location
State SC
County Horry
Community Not Within A Subdivision
Area 12A Aynor Area--North Of Aynor Below Hwy 917
Zoning FA
Interior
Interior Features Split Bedrooms, Window Treatments, Breakfast Bar, Bedroom on Main Level, Entrance Foyer, Kitchen Island, Stainless Steel Appliances, Solid Surface Counters
Heating Central, Electric
Cooling Central Air
Flooring Carpet, Luxury Vinyl, Luxury Vinyl Plank
Furnishings Unfurnished
Fireplace No
Appliance Dishwasher, Microwave, Range, Refrigerator
Laundry Washer Hookup
Exterior
Exterior Feature Patio
Parking Features Attached, Garage, Two Car Garage, Garage Door Opener
Garage Spaces 2.0
Utilities Available Cable Available, Electricity Available, Sewer Available, Water Available
Total Parking Spaces 4
Building
Lot Description Corner Lot, Irregular Lot, Outside City Limits
Entry Level One and One Half
Foundation Slab
Water Public
Level or Stories One and One Half
Construction Status Resale
Schools
Elementary Schools Midland Elementary School
Middle Schools Aynor Middle School
High Schools Aynor High School
Others
Tax ID 20408020007
Security Features Security System,Smoke Detector(s)
Acceptable Financing Cash, Conventional, FHA, VA Loan
Listing Terms Cash, Conventional, FHA, VA Loan
Special Listing Condition None

Copyright 2024 Coastal Carolinas Multiple Listing Service, Inc. All rights reserved.







