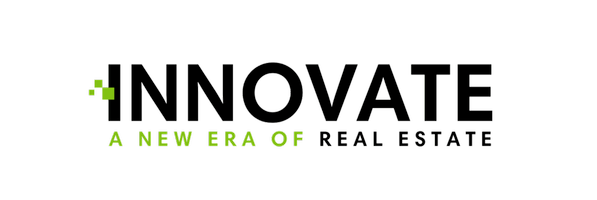
Aiva- Coastal Carolina Group
Innovate Real Estate
sellingcoastalcarolinas@gmail.com +1(843) 242-75875126 Red Bluff Rd. Loris, SC 29569
4 Beds
2 Baths
1,825 SqFt
UPDATED:
10/31/2024 02:18 PM
Key Details
Property Type Single Family Home
Sub Type Detached
Listing Status Active Under Contract
Purchase Type For Sale
Square Footage 1,825 sqft
Price per Sqft $223
Subdivision Not Within A Subdivision
MLS Listing ID 2424771
Style Traditional
Bedrooms 4
Full Baths 2
Construction Status Resale
HOA Y/N No
Year Built 2024
Lot Size 1.180 Acres
Acres 1.18
Property Description
Location
State SC
County Horry
Community Not Within A Subdivision
Area 07A Loris To Longs Area--South Of 9 Between Loris & Longs
Zoning LFA
Interior
Interior Features Attic, Fireplace, Permanent Attic Stairs, Split Bedrooms, Window Treatments, Breakfast Bar, Bedroom on Main Level, Entrance Foyer, Kitchen Island, Stainless Steel Appliances, Solid Surface Counters
Heating Central, Electric, Forced Air
Cooling Central Air
Flooring Luxury Vinyl, Luxury Vinyl Plank
Furnishings Unfurnished
Fireplace Yes
Appliance Dishwasher, Disposal, Microwave, Range, Refrigerator
Laundry Washer Hookup
Exterior
Exterior Feature Fence, Porch, Patio
Garage Attached, Garage, Two Car Garage, Boat, Garage Door Opener, R V Access/ Parking
Garage Spaces 2.0
Community Features Golf Carts OK, Long Term Rental Allowed, Short Term Rental Allowed
Utilities Available Cable Available, Electricity Available, Other, Phone Available, Sewer Available, Underground Utilities, Water Available
Amenities Available Owner Allowed Golf Cart, Owner Allowed Motorcycle, Pet Restrictions, Tenant Allowed Golf Cart, Tenant Allowed Motorcycle
Total Parking Spaces 3
Building
Lot Description 1 or More Acres, Outside City Limits, Rectangular
Entry Level One
Foundation Slab
Water Public
Level or Stories One
Construction Status Resale
Schools
Elementary Schools Daisy Elementary School
Middle Schools Loris Middle School
High Schools Loris High School
Others
Tax ID 26907010006
Security Features Smoke Detector(s)
Acceptable Financing Cash, Conventional, FHA, VA Loan
Listing Terms Cash, Conventional, FHA, VA Loan
Special Listing Condition None
Pets Description Owner Only, Yes

Copyright 2024 Coastal Carolinas Multiple Listing Service, Inc. All rights reserved.







