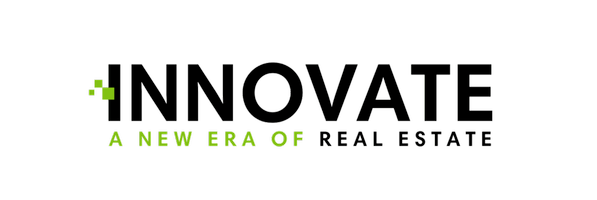Aiva- Coastal Carolina Group
Innovate Real Estate
sellingcoastalcarolinas@gmail.com +1(843) 242-7587141 Ella Kinley Circle #202 Myrtle Beach, SC 29588
2 Beds
2 Baths
1,277 SqFt
UPDATED:
11/05/2024 03:34 PM
Key Details
Property Type Condo
Sub Type Condominium
Listing Status Active
Purchase Type For Sale
Square Footage 1,277 sqft
Price per Sqft $169
Subdivision The Village At Queens Harbour
MLS Listing ID 2424038
Style Mid Rise
Bedrooms 2
Full Baths 2
Construction Status Resale
HOA Fees $354/mo
HOA Y/N Yes
Year Built 2018
Property Description
Location
State SC
County Horry
Community The Village At Queens Harbour
Area 26A Myrtle Beach Area--South Of 544 & West Of 17 Bypass M.I. Horry County
Zoning RES
Interior
Interior Features Split Bedrooms, Window Treatments, Breakfast Bar, Bedroom on Main Level, Entrance Foyer
Heating Central
Cooling Central Air
Flooring Carpet, Vinyl
Furnishings Unfurnished
Fireplace No
Appliance Dishwasher, Disposal, Microwave, Refrigerator, Range Hood, Dryer, Washer
Exterior
Exterior Feature Elevator, Porch, Storage
Parking Features One and One Half Spaces
Community Features Long Term Rental Allowed
Utilities Available Cable Available, Sewer Available, Underground Utilities, Water Available
Amenities Available Pet Restrictions, Elevator(s)
View Y/N Yes
View Lake, Pond
Building
Lot Description Outside City Limits
Unit Location Lake/Pond View
Entry Level One
Foundation Slab
Water Public
Level or Stories One
Unit Floor 2
Construction Status Resale
Schools
Elementary Schools Burgess Elementary School
Middle Schools Saint James Middle School
High Schools Saint James High School
Others
HOA Fee Include Association Management,Common Areas,Cable TV,Insurance,Maintenance Grounds,Pool(s),Sewer,Trash,Water
Tax ID 45804010280
Monthly Total Fees $354
Security Features Smoke Detector(s)
Acceptable Financing Cash, Conventional
Disclosures Seller Disclosure
Listing Terms Cash, Conventional
Special Listing Condition None
Pets Allowed Owner Only, Yes

Copyright 2025 Coastal Carolinas Multiple Listing Service, Inc. All rights reserved.






