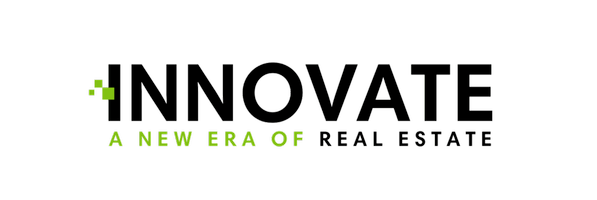Aiva- Coastal Carolina Group
Innovate Real Estate
sellingcoastalcarolinas@gmail.com +1(843) 242-7587624 Camden Circle Pawleys Island, SC 29585
4 Beds
3.5 Baths
3,090 SqFt
UPDATED:
12/18/2024 12:13 AM
Key Details
Property Type Single Family Home
Sub Type Detached
Listing Status Active Under Contract
Purchase Type For Sale
Square Footage 3,090 sqft
Price per Sqft $194
Subdivision Allston Plantation
MLS Listing ID 2420949
Style Traditional
Bedrooms 4
Full Baths 3
Half Baths 1
Construction Status Resale
HOA Fees $210/mo
HOA Y/N Yes
Year Built 2005
Lot Size 0.300 Acres
Acres 0.3
Property Description
Location
State SC
County Georgetown
Community Allston Plantation
Area 45A Pawleys Island Area
Zoning RES
Interior
Interior Features Fireplace, Split Bedrooms, Window Treatments, Breakfast Bar, Bedroom on Main Level, Breakfast Area, Entrance Foyer, Kitchen Island, Solid Surface Counters
Heating Central, Electric, Forced Air
Cooling Central Air
Flooring Luxury Vinyl, Luxury Vinyl Plank, Tile
Furnishings Unfurnished
Fireplace Yes
Appliance Dishwasher, Disposal, Microwave, Range, Refrigerator
Laundry Washer Hookup
Exterior
Exterior Feature Fence, Sprinkler/ Irrigation, Porch, Patio
Parking Features Attached, Garage, Two Car Garage, Garage Door Opener
Garage Spaces 2.0
Pool Community, Outdoor Pool
Community Features Clubhouse, Golf Carts OK, Recreation Area, Tennis Court(s), Long Term Rental Allowed, Pool
Utilities Available Cable Available, Electricity Available, Phone Available, Sewer Available, Water Available
Amenities Available Clubhouse, Owner Allowed Golf Cart, Owner Allowed Motorcycle, Pet Restrictions, Tenant Allowed Golf Cart, Tennis Court(s), Tenant Allowed Motorcycle
Total Parking Spaces 4
Building
Lot Description Rectangular
Entry Level One and One Half,One
Foundation Slab
Water Public
Level or Stories One and One Half, One
Construction Status Resale
Schools
Elementary Schools Waccamaw Elementary School
Middle Schools Waccamaw Middle School
High Schools Waccamaw High School
Others
HOA Fee Include Association Management,Common Areas,Cable TV,Internet,Legal/Accounting,Pool(s),Trash
Tax ID 04-1098-054-00-00
Monthly Total Fees $210
Security Features Smoke Detector(s)
Acceptable Financing Cash, Conventional
Disclosures Covenants/Restrictions Disclosure, Seller Disclosure
Listing Terms Cash, Conventional
Special Listing Condition None
Pets Allowed Owner Only, Yes

Copyright 2025 Coastal Carolinas Multiple Listing Service, Inc. All rights reserved.






