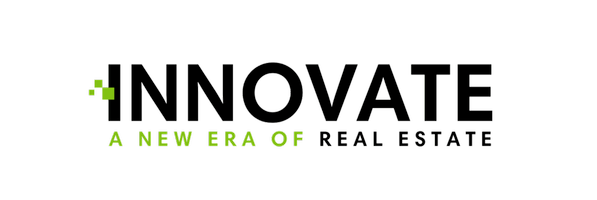Aiva- Coastal Carolina Group
Innovate Real Estate
sellingcoastalcarolinas@gmail.com +1(843) 242-75871906 Silver Spring Ln. Myrtle Beach, SC 29577
4 Beds
3 Baths
2,148 SqFt
UPDATED:
01/14/2025 06:07 PM
Key Details
Property Type Single Family Home
Sub Type Detached
Listing Status Active Under Contract
Purchase Type For Sale
Square Footage 2,148 sqft
Price per Sqft $253
Subdivision Cresswind - Market Common
MLS Listing ID 2420798
Style Traditional
Bedrooms 4
Full Baths 3
Construction Status Resale
HOA Fees $348/mo
HOA Y/N Yes
Year Built 2017
Lot Size 7,405 Sqft
Acres 0.17
Property Description
Location
State SC
County Horry
Community Cresswind - Market Common
Area 16G Myrtle Beach Area--Southern Limit To 10Th Ave N
Zoning RES
Interior
Interior Features Attic, Permanent Attic Stairs, Split Bedrooms, Window Treatments, Breakfast Bar, Bedroom on Main Level, Breakfast Area, Entrance Foyer, Kitchen Island, Stainless Steel Appliances, Solid Surface Counters
Heating Central, Electric, Gas
Cooling Central Air
Flooring Carpet, Tile, Wood
Furnishings Furnished
Fireplace No
Appliance Dishwasher, Disposal, Microwave, Range, Refrigerator, Dryer, Washer
Laundry Washer Hookup
Exterior
Exterior Feature Fence
Parking Features Attached, Garage, Two Car Garage, Garage Door Opener
Garage Spaces 2.0
Pool Community, Outdoor Pool
Community Features Clubhouse, Golf Carts OK, Recreation Area, Long Term Rental Allowed, Pool
Utilities Available Cable Available, Electricity Available, Natural Gas Available, Phone Available, Sewer Available, Underground Utilities, Water Available
Amenities Available Clubhouse, Owner Allowed Golf Cart, Owner Allowed Motorcycle, Pet Restrictions
Total Parking Spaces 4
Building
Lot Description Corner Lot, City Lot, Rectangular
Entry Level One and One Half
Foundation Slab
Builder Name Pulte
Water Public
Level or Stories One and One Half
Construction Status Resale
Schools
Elementary Schools Myrtle Beach Elementary School
Middle Schools Myrtle Beach Middle School
High Schools Myrtle Beach High School
Others
HOA Fee Include Association Management,Common Areas,Internet,Legal/Accounting,Maintenance Grounds,Pest Control,Pool(s),Recreation Facilities
Tax ID 44113020068
Monthly Total Fees $348
Security Features Security System,Smoke Detector(s)
Acceptable Financing Cash, Conventional, FHA, VA Loan
Disclosures Covenants/Restrictions Disclosure, Seller Disclosure
Listing Terms Cash, Conventional, FHA, VA Loan
Special Listing Condition None
Pets Allowed Owner Only, Yes

Copyright 2025 Coastal Carolinas Multiple Listing Service, Inc. All rights reserved.






